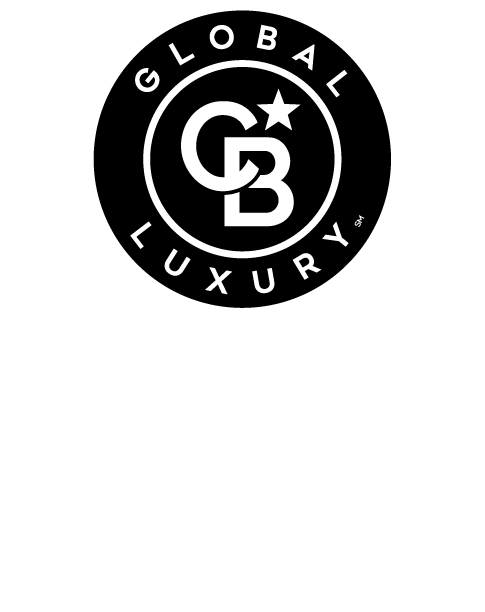


Sold
Listing Courtesy of: CRMLS / Coldwell Banker Realty / Byron "Scott" Cramer - Contact: 714-323-7703
206 Chaumont Circle Lake Forest, CA 92610
Sold on 12/27/2024
$368,000 (USD)
MLS #:
OC24224294
OC24224294
Type
Condo
Condo
Year Built
1995
1995
Style
Contemporary
Contemporary
School District
Saddleback Valley Unified
Saddleback Valley Unified
County
Orange County
Orange County
Community
Salerno (Fsa)
Salerno (Fsa)
Listed By
Byron "Scott" Cramer, DRE #01394564 CA, 1394564 CA, Coldwell Banker Realty, Contact: 714-323-7703
Bought with
Scott Cramer, DRE #01394564 CA, 1394564 CA, Coldwell Banker Realty
Scott Cramer, DRE #01394564 CA, 1394564 CA, Coldwell Banker Realty
Source
CRMLS
Last checked Feb 8 2026 at 12:40 AM GMT+0000
CRMLS
Last checked Feb 8 2026 at 12:40 AM GMT+0000
Bathroom Details
- Full Bathroom: 1
Interior Features
- Laundry: Outside
- Open Floorplan
- Dishwasher
- Disposal
- Dryer
- Washer
- Tile Counters
- All Bedrooms Down
- Laundry: Gas Dryer Hookup
- Laundry: Washer Hookup
- Gas Range
- Gas Water Heater
- Laundry: Electric Dryer Hookup
- Exhaust Fan
- Laundry: Laundry Closet
- Main Level Primary
Subdivision
- Salerno (Fsa)
Property Features
- Fireplace: Gas
- Fireplace: Living Room
- Fireplace: Gas Starter
- Foundation: Slab
Heating and Cooling
- Forced Air
Pool Information
- Association
- Community
Homeowners Association Information
- Dues: $414
Exterior Features
- Roof: Concrete
Utility Information
- Utilities: Water Source: Public, Natural Gas Connected, Electricity Connected, Water Connected, Cable Connected, Phone Connected, Sewer Connected
- Sewer: Sewer Tap Paid
School Information
- Elementary School: Foothill
- Middle School: Rancho Santa Margarita
- High School: Trabuco Hills
Parking
- Garage
Stories
- 1
Living Area
- 630 sqft
Listing Price History
Date
Event
Price
% Change
$ (+/-)
Oct 29, 2024
Listed
$395,000
-
-
Additional Information: Newport Beach | 714-323-7703
Disclaimer: Based on information from California Regional Multiple Listing Service, Inc. as of 2/22/23 10:28 and /or other sources. Display of MLS data is deemed reliable but is not guaranteed accurate by the MLS. The Broker/Agent providing the information contained herein may or may not have been the Listing and/or Selling Agent. The information being provided by Conejo Simi Moorpark Association of REALTORS® (“CSMAR”) is for the visitor's personal, non-commercial use and may not be used for any purpose other than to identify prospective properties visitor may be interested in purchasing. Any information relating to a property referenced on this web site comes from the Internet Data Exchange (“IDX”) program of CSMAR. This web site may reference real estate listing(s) held by a brokerage firm other than the broker and/or agent who owns this web site. Any information relating to a property, regardless of source, including but not limited to square footages and lot sizes, is deemed reliable.





Description